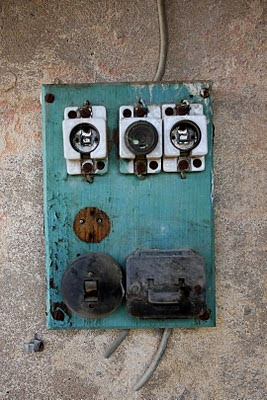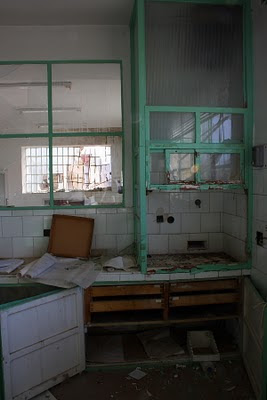It was built the 4th June 1942 in order to expand the influence area of the Compañía de Industrias Agrícolas (Agrarian Industries Company), recently merged with Azucarera del Jalón (Jalón Sugar Company). In 1991 the machinery was updated, but the factory ceased its activity in 1995, leaving without employment about 200 workers.
A bit of history about the sugar industry:
- In 1980, it is signed the first treaty between farmers and industry owners. They aim to be more competitive.
- From 1940 to 1960 the number of sugar factories remains the same due to a law that forces a minimum national sugar production of 350.000 tons per year
- Between 1960 and 1980 there is a major growth of the activity in Spain.
- The 80´s and 90´s see an adaptation to the EU standards. All non profitable factories are shut down, and the rest are updated. This was the beginning of the end for the industry in Spain.
The factory had a broad gauge train halt connected to the nearby railway station. There is not much left...
Building the factory took 11 months, with an average of 985 people working daily. Again the figures of the materials they used are outstanding.
- 23.485 m3 of concrete.
- 4.300 Tm of cement.
- 9.060 m of metal for the roofs.
- 2.547 tons of machinery brought from El Tarajal (Málaga).
- 2.9 Km of steel beams.
The initial factory included:
- Factory buildings 96 m. long, 51 m. wide and 19 m. high.
- 4 huge warehouses.
- Several workshops.
- Beet siloes.
- 17 houses for the workers.
There is a huge decantation pool built in the 70´s. Actually, we could find its blueprints.
This is part of the equipment which was inside the silo. Today we can see an enormous hole (as big as a 3 storey building) done in order to extract the machinery.
Through the window...
One of the factory bouldings. The only remains are these brickwork furnaces.
These are the rotary dryers. Sugar must be dried before packed, and it can be a dangerous process because sugar dust can cause explosions when it reaches high temperatures. The whole factory is quite a dangerous place. Debris is constantly falling from the roofs, the combination of metal structure (which snaps without warning) and concrete mixed with the exposure to the elements makes the structure very unstable. This zone in particular is one of the most dangerous, but also the most spectacular one.
Processing unit built near the final days of the plant.
The access to the offices and lab.
The offices are cremmed with documents, magazines, archives... they contain what the factory was and now they are completely negelcted.

Upstairs, a surprise. A room full of original handmade blueprints of all the machinery and buildings of the factory. Entire projects of the buildings, the pool, the machines... I´d have spent a whole week there but we had to go on.

We also found the lab in this floor.
Outside, the great, 60 metres tall chimney.
The workshops. Maintenance duties everyday.
A funny Mutua Montañesa poster, reminding us how important safety is. Which style do you prefer?
One of the 17 houses for the workets. They even had a swimming pool.
Before finishing, something to take into account:
- It is one of the most dangerous places I´ve been to (excluding a pottery in the Netherlands). Pieces of roof are constantly falling off, and some of them are not exactly small. Anyway, a small fragment of roof falling 19 metres is also dangerous.
- It is guarded.
- The whole complex is huge, and there are pools, trenches, wells... and A LOT of asbestos.











































